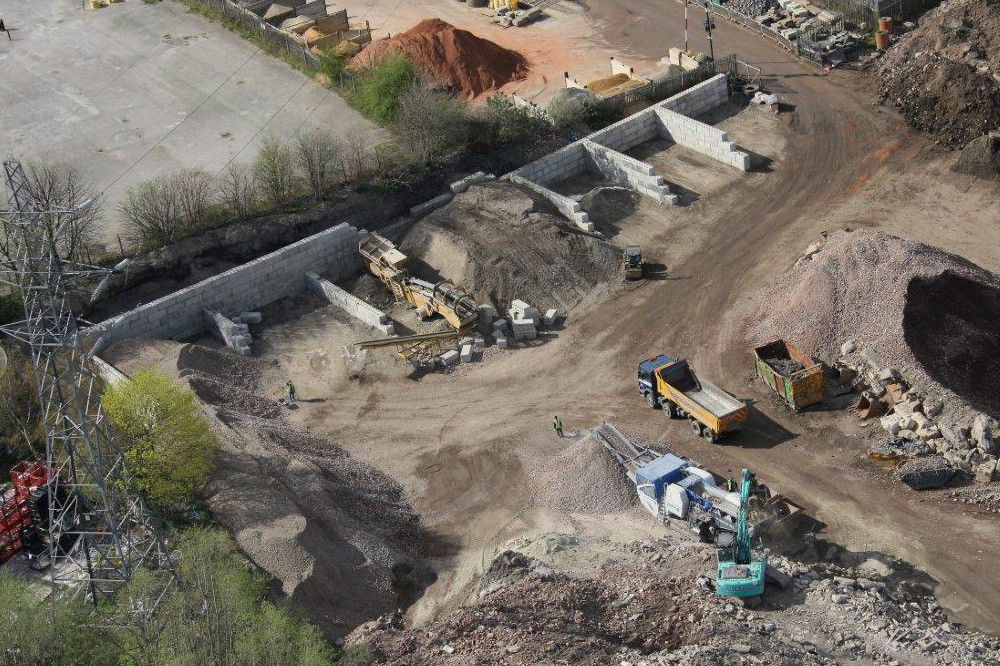Building Solutions in Construction
 We are civil engineers providing cost effective and innovative solutions to civil engineers and construction managers. We offer added value engineering services to support your project. Our technical team will assess your requirements and work out the best solution for you.
We are civil engineers providing cost effective and innovative solutions to civil engineers and construction managers. We offer added value engineering services to support your project. Our technical team will assess your requirements and work out the best solution for you.
Sustainability & carbon reduction
The construction industry and its supply chain is continually pressured by government, investors and customers to take credible steps to reduce carbon emissions. Concrete is the second largest commodity in the world after water and creates 7% of the worlds CO2 emissions. We manufacture our geo concrete using an innovative formula containing 87% recycled materials. This delivers a huge carbon saving of 202kg of CO2 per block.
Our blocks give construction companies real opportunities to educe your CO2 emissions, helping you to achieve your sustainability goals while still offering a cost advantage over traditional concrete solutions.
Solutions
You can build the following solutions in your construction projects with our blocks.
- Temporary works – Protecting works from earth slips
- Permanent formwork – Use the blocks to retain earth, then cast concrete against them.
- Retaining walls – Gravity and anchor block retaining walls from 1m to 6m
- Blast walls – Protection from transformers and the like blowing up
- Bund walls – Build bunds walls to retain liquid spillage
- Buildings – Build un-heated industrial buildings
- Segregated recycling and material bays on large projects
- Fire protection walls – Concrete is fire proof and walls can be build to separate hazardous and inflatable materials from other materials
- Site security barriers
- Traffic management barriers
We manufacture three types of block. Virtabloc, Stackabloc and Wallbloc The main difference between them is width. The Virtabloc is 600mm wide and the Stackabloc is 800mm wide wheras the slightly smaller Wallbloc is 300mm wide. Our design team will advise on the best block for your project.
Products
- Virtabloc
- Stackabloc
- Wallbloc
Design
We offer a full design, design and build service. We will assess your requirements and our team will then help you design your project. We can provide you with Autocad 2D drawing files and Skectchup 3D files together with structural calculations where required.
Call the number above and or complete our enquiry form to get a quote
















