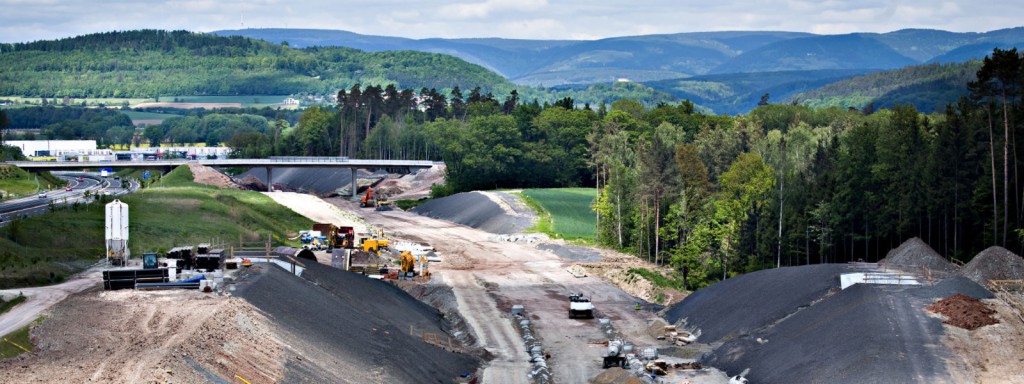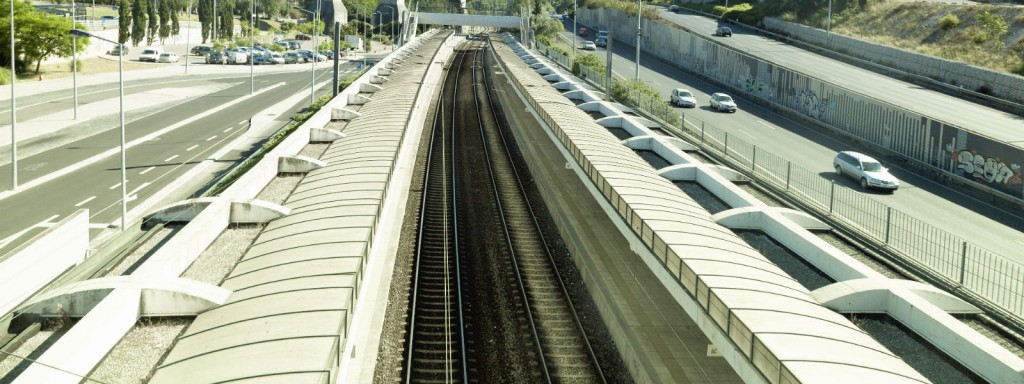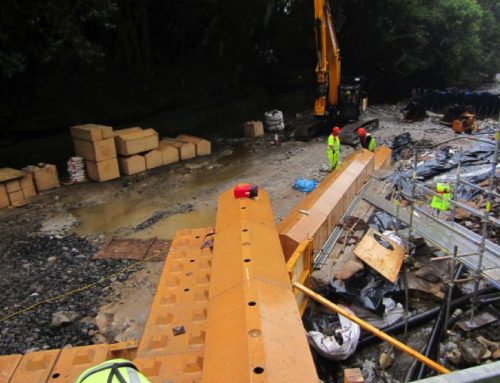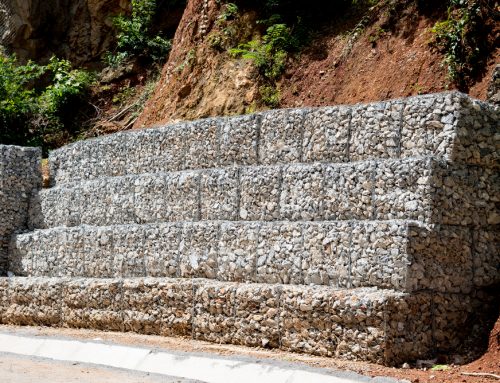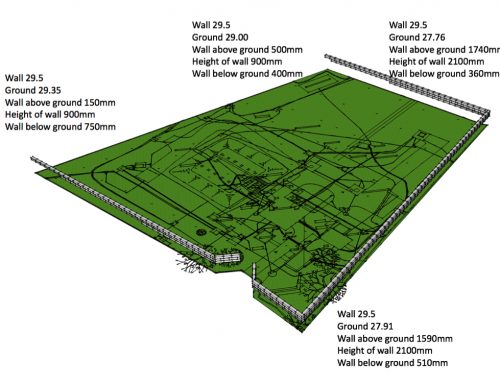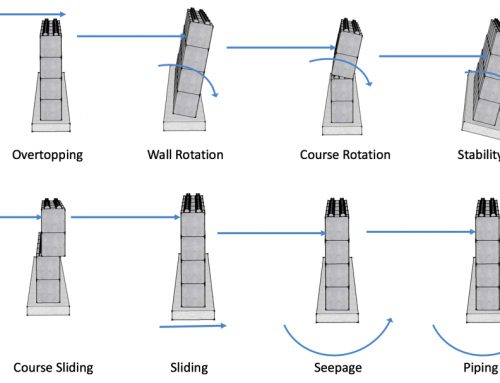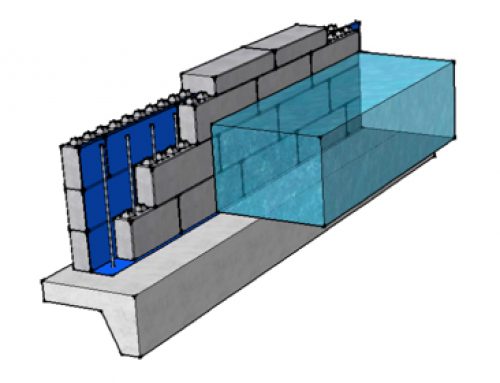Retaining Wall Birkett House
We were contacted by Mark Hill the Senior Build Manager for Willmott Dixon Construction to see if we could help on one of his sites with the design and build of a fast track build retaining wall.
Mark sent over the requirement and we quickly produced a 3D SketchUp drawing for approval. This was done by importing a general arrangement cad drawing into SketchUp and then building the 3D model over it.
After one or two amendments the wall was designed. We then backed up the design with structural calculations.
The wall was built using our Virtabloc R blocks. As the wall was 2.4m high, the most economical design was to design a reinforced block wall.
Willmott Dixon employed a ground working sub-contractor to build the foundation and the wall. The wall was reinforced with a H25 bar at 600mm c/c.
The foundation was constructed with the wall starter bard ready to take the first layer of blocks. The wall was then quickly built and the reinforcement bars were grouted in using sika 220 ground.
The retaining wall was designed and built within 4 weeks keeping the project on track.
Our concrete batching plant ensures your blocks are manufactured to the highest standard.
If you have a retaining wall and you think concrete interlocking blocks can be used but you are not sure. Feel free to make contact with us. We have a full design service.

