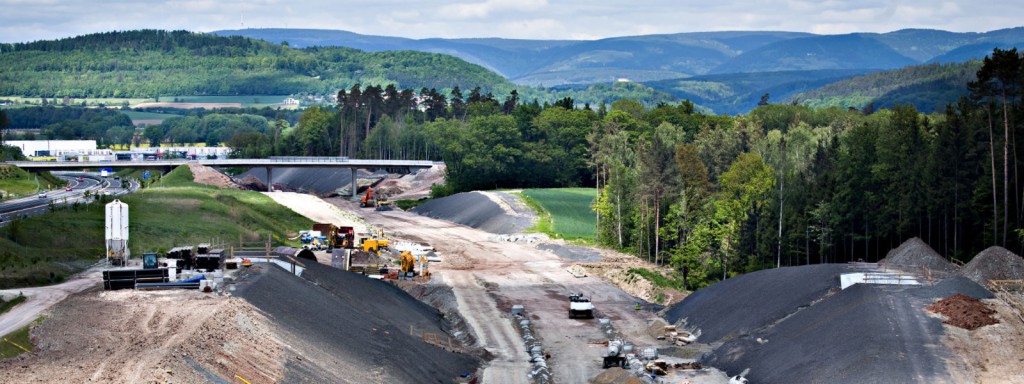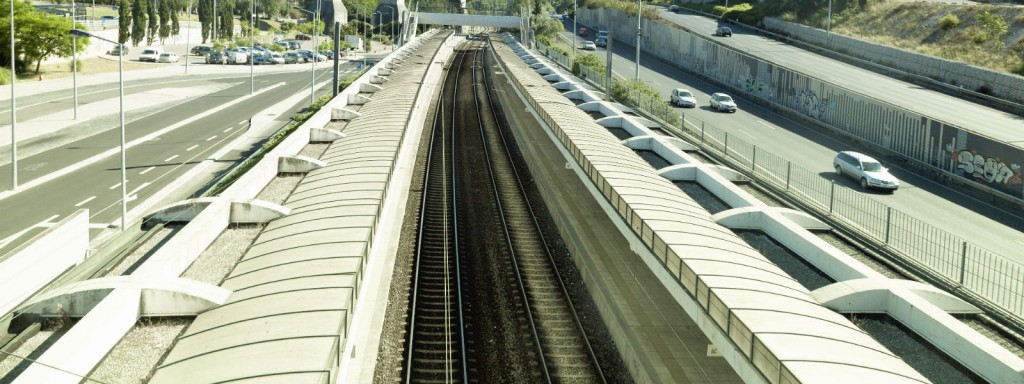Reinforced Block Retaining Wall
The reinforced block wall is the more economical solution for taller walls than gravity walls. The design is based on casting full depth rebar voids through the blocks.
Rebar cast into the foundation is lapped onto rebar located within the vertical voids.
The wall rebar is then placed into the wall and fixed using a cement based grout.
The example wall shown in figure 3 is 5.6m high using 800mm blocks.
The design characteristics are shown on the table on the next page.
The foundation together with the wall acts as a cantilever to retain the material behind the wall.
Placing drainage material to the back of the wall together with drainage holes at the bottom of the wall is recommended to relieve hydrostatic pressure.
The reinforced wall has improved retaining design characteristics which allows for higher surcharge loads to be resisted.
Patent Pending – We have filed for a patent and registered a design for this product.

Reinforced Block Wall Design Table

The design table above presents indicative designs based upon a base material with allowable bearing pressure of >200kPa.
The retained material is assumed to be well graded, granular backfill with back of wall drainage or weep holes to relieve hydrostatic pressure.
All indicative information presented in this table is based upon assumed loading and ground conditions and may be subject to change following detailed, site specific design.
CALL 0800 880 3135
Call today and tell us about your project. We can then design it and give you the quantities of blocks you require together with a quotation. We supply all the method and risk assessments and COSHH data sheets for installation. Opening hours from 9am to 5pm Monday to Friday (except bank holidays).
Download Our Retaining Wall Guide










