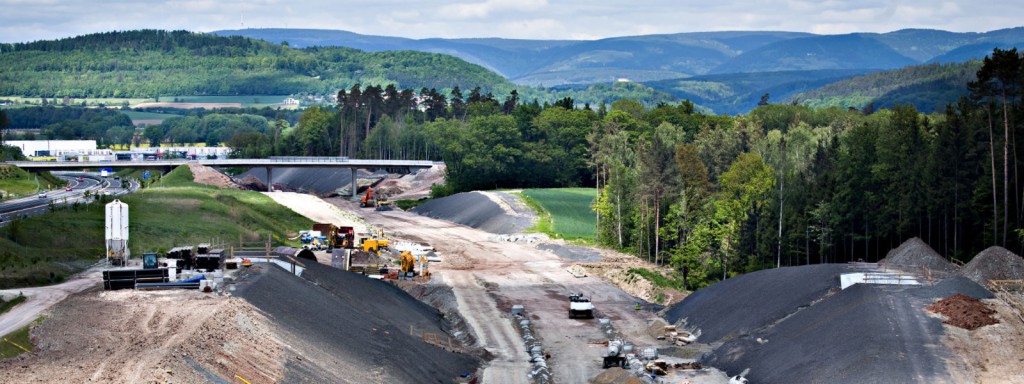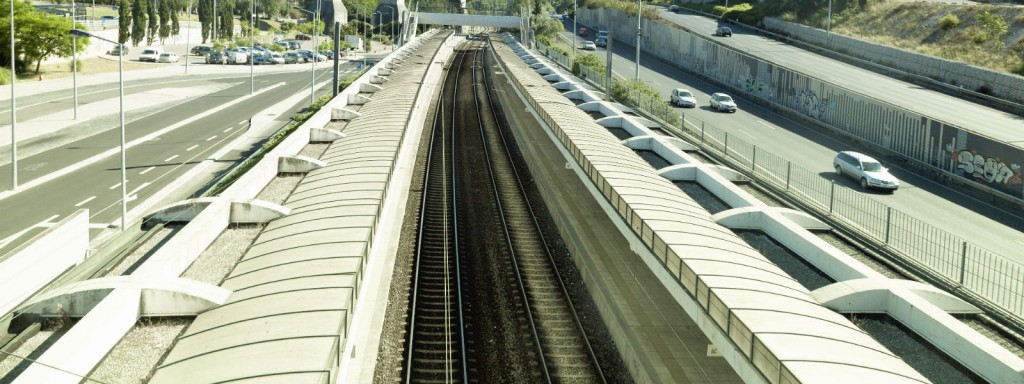Gravity Retaining Walls
Gravity retaining walls are a basic design and rely on the mass of the wall to retain the earth behind.
A very simple method to design a gravity retaining wall is to use the base width x 2 to calculate the height.
The wall to the right is 800mm wide and 1600mm high. As a rule of thumb this method works and will give a factor of safety in excess of 1.5 in most cases.
As a general rule you can build economical gravity retaining walls from 600mm high to 4m high.
The foundation does not need to be reinforced, however providing a kicker at the front edge with restrain the wall from slippage.
In poor soils the foundation can be constructed deeper and wider to add more resistance. Inclusion of drainage material to the back of the wall together with drainage holes at the bottom of the wall is recommended to relieve hydrostatic pressure.


The image on the left is an example of a 4m high gravity retaining wall using 800mm wide blocks.
The wall has been designed to the characteristics in the table on the next page.
The blocks interconnect to stop course slippage. The top course can be flat or sloping depending on the customers requirements.
The concrete strength is a minimum 25 N/mm2. Other mixes are available for more aggressive environments.
Our Services
Gravity Wall Design Table

The design table above presents indicative designs based upon a base material with allowable bearing pressure of >200kPa.
The retained material is assumed to be well graded, granular backfill with back of wall drainage or weep holes to relieve hydrostatic pressure.
All indicative information presented in this table is based upon assumed loading and ground conditions and may be subject to change following detailed, site specific design.
CALL 0800 880 3135
Call today and tell us about your project. We can then design it and give you the quantities of blocks you require together with a quotation. We supply all the method and risk assessments and COSHH data sheets for installation. Opening hours from 9am to 5pm Monday to Friday (except bank holidays).
Download Our Retaining Wall Guide













